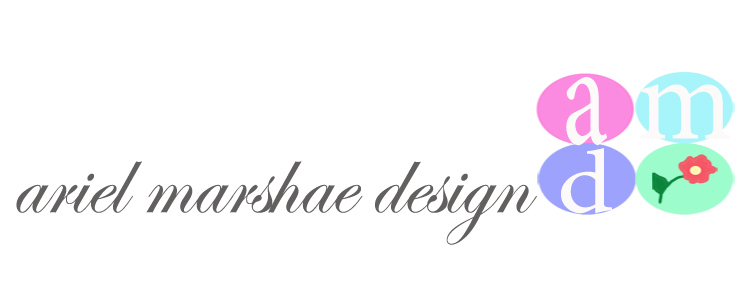For our Commercial II project we were required to design a hotel from a chosen concept. My inspiration for my concept was the music band, The Beatles.
Concept
The
Abbey Hotel
The concept chosen is three different, yet similar
ideas, all put into one. Each idea belongs to one of the three public spaces in
the hotel. They include: the hotel lobby, restaurant, and boutique. The idea of
this was to come up with a creative idea to pull things from, not to make a
theme in any way. I wanted to achieve this by making my idea fun, yet somewhat
obvious, but in very subtle ways.
The hotel lobby is the “sprinkling “ of the famous
songs from the 1960’s band, The Beatles. Seen in the lobby are songs such as, Penny Lane, Lucy in the Sky
with Diamonds, Yellow Submarine, and I Want to Hold Your Hand. A few of these
designs are seen with the pennies on the floor of the hotel lobby, giant
chandeliers on the ceiling for Lucy in the Sky with diamonds, and stained glass
above the concierge desk resembling a Kaleidoscope, etc. Everything that was
placed in the lobby space had an exact meaning that went along with the lyrics
of The Beatles songs. The names chosen of the three spaces are song/album
titles: Abbey Hotel, Obladi Restaurant, and Tall Sally Boutique,
The restaurant, Obladi, concept comes from the Abbey
Road in England that is seen on one of the Beatles Albums. The space is very
Urban with a great nightlife scene. In the front of the restaurant there is a
space for a stage where they can hold concerts or karaoke night for guests.
The Tall Sally Boutique’s concept is Hippies from
the 1960’s. Everything in the space is
raw and organic/sustainable. The color-scheme of the boutique is very light as
opposed to the restaurant that is very dark. There is greenery and flowers
scattered throughout the space as well. The idea of the items that are sold in
the boutique are 1960’s inspired clothing, books, home accessories, jewelry,
and shoes.
















































